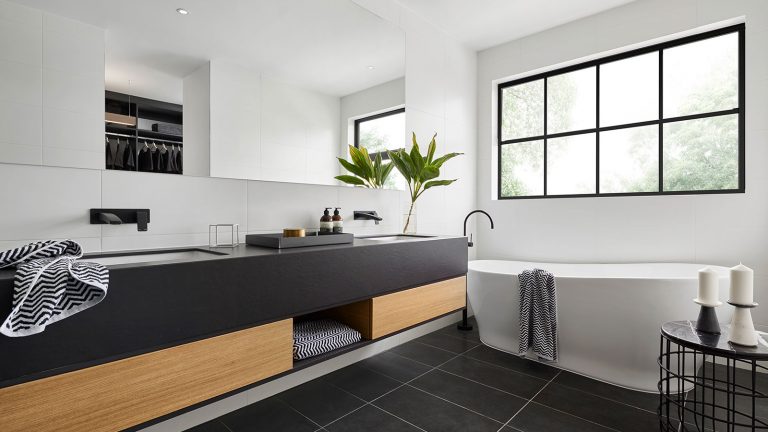
Gallery
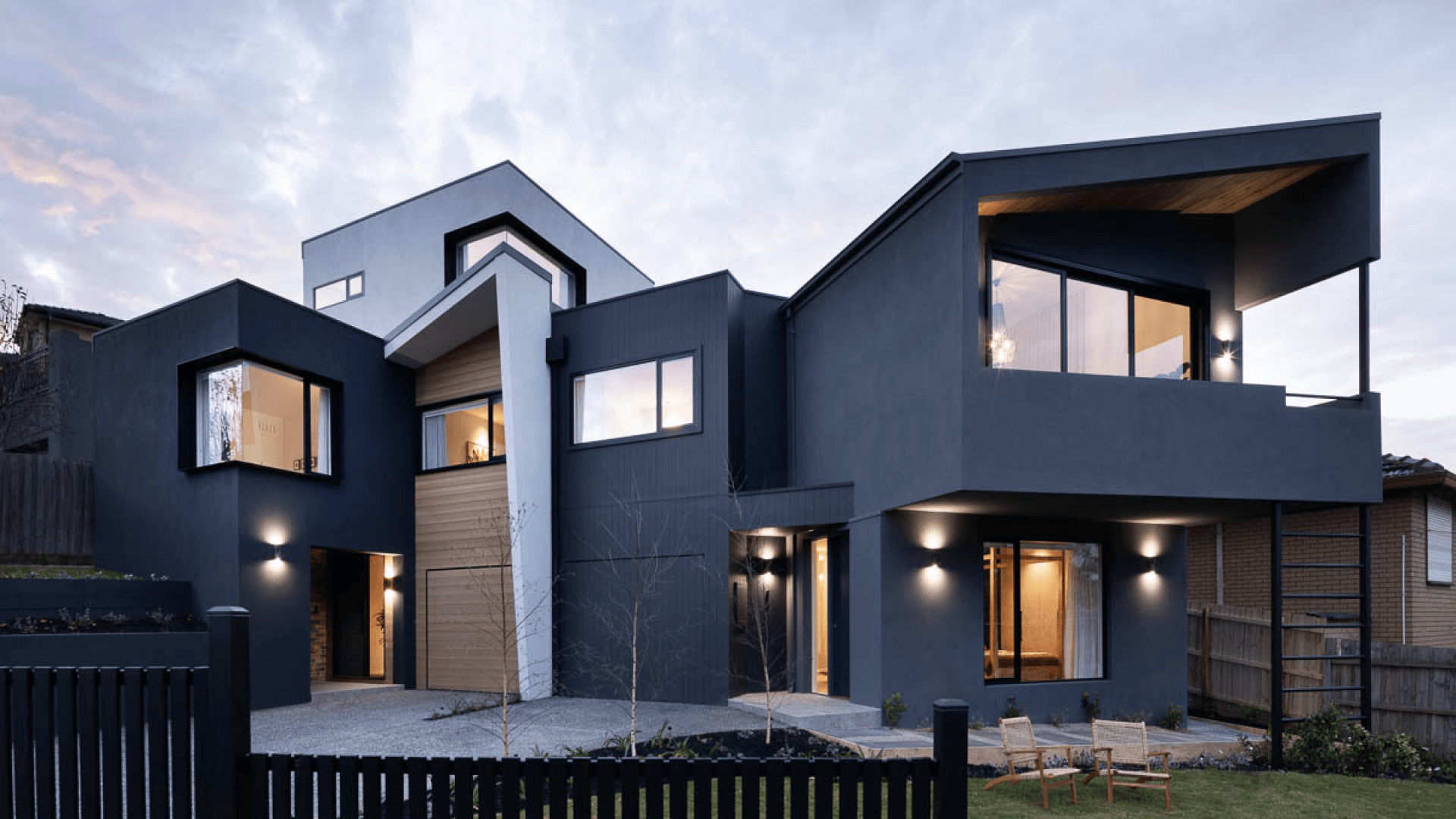

We teamed up with Bec and George—the Block-star husband and wife duo and driving forces behind Melbourne building design hub, Nectaar—to help them transform George’s father Nick’s home from classic 70s showpiece to a contemporary luxe living environment.
To add to the challenge, the property was subdivided into two distinct townhouses, built on the existing home’s base. The whole journey is captured in ‘Nick’s Place’; a web-tv series offering behind-the-scenes glimpses into everything involved in the breathtaking transformation.
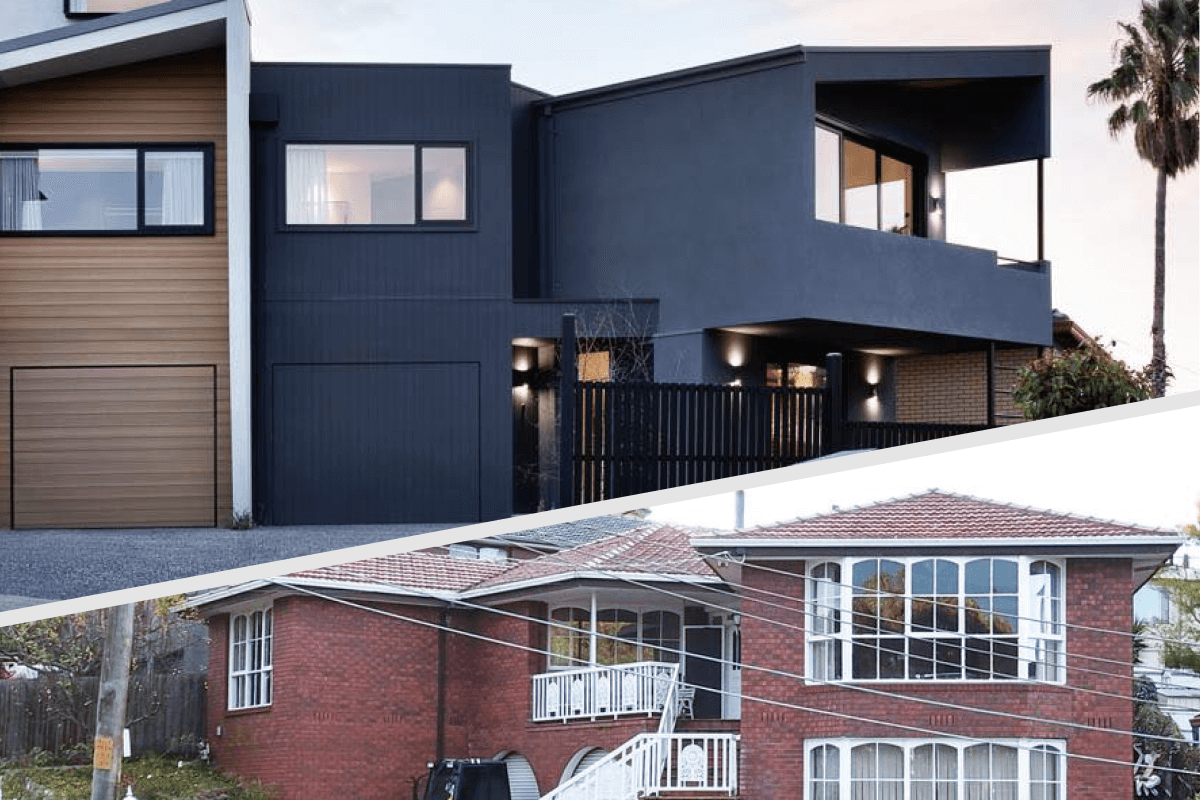
The stunning transition: from 70s charm to sleek sophistication
Walking the leafy streets of Avondale Heights, just northwest of Melbourne’s CBD, you notice a common theme. Most of the homes in the area are solid masonry and built with sturdy foundations of brickwork.
The same is true for George’s old family home, and then some.
Beyond the strong base of clay and cement, the walls are reinforced with loving memories and family history. And while those memories and happy moments will last a lifetime and beyond, the aesthetic design of the home was a different story.
“The home needed to come into today’s style, because it was looking a bit tired”, says George.
“But it’s the whole idea of knocking the home down that didn’t sit right with us” adds Bec. “It’s the sentimental value for George, and George’s dad, and even me—I lived here for some time—and there’s a lot of memories.”
Bulldozing the property was simply not an option. The heart and soul of the home are far too valuable.
“So, with the help of S. Group Architects and a range of contributing partners, we set about an exciting challenge: retain the original structure of the home and pay homage to the past, while creating something thoroughly modern to align with contemporary design standards.”
Beyond simply keeping the original foundations of ‘Nick’s place’, one key goal throughout the project was to honour and retain the unique personality of the home. Some of Nick and George’s fondest memories are from large social occasions with family and friends.
Boutique Sliding Doors add to the newfound aesthetic sophistication of the townhouses, but they also provide a perfect transitional solution to maximise space for barbecues, Christmas lunches or long summer nights spent entertaining.
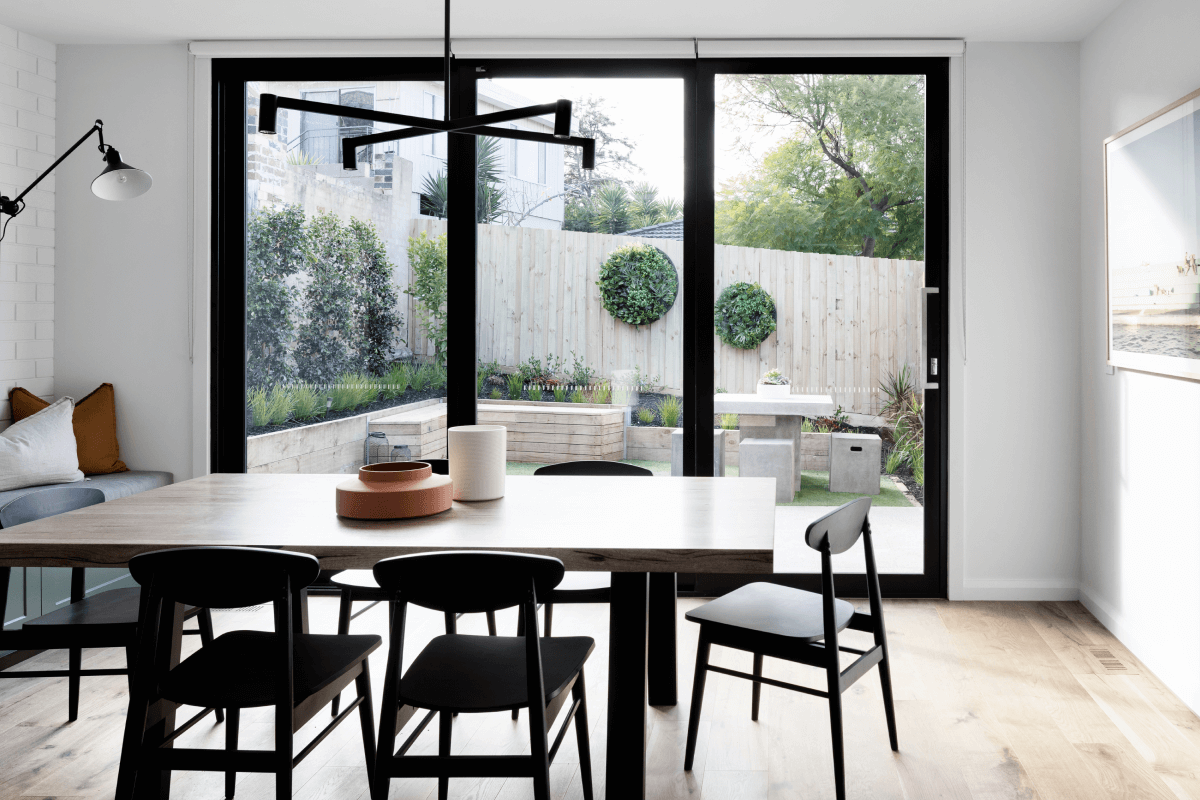
Boutique Sliding Doors help maximise space and provide continuity between the living room and alfresco area
“We can open these doors all the way back, these beautiful sliding doors with all of this natural light streaming in. They open out to this gorgeous little courtyard. It’s going to be a beautiful space for Nick to enjoy spending time with his grandchildren” says Bec.
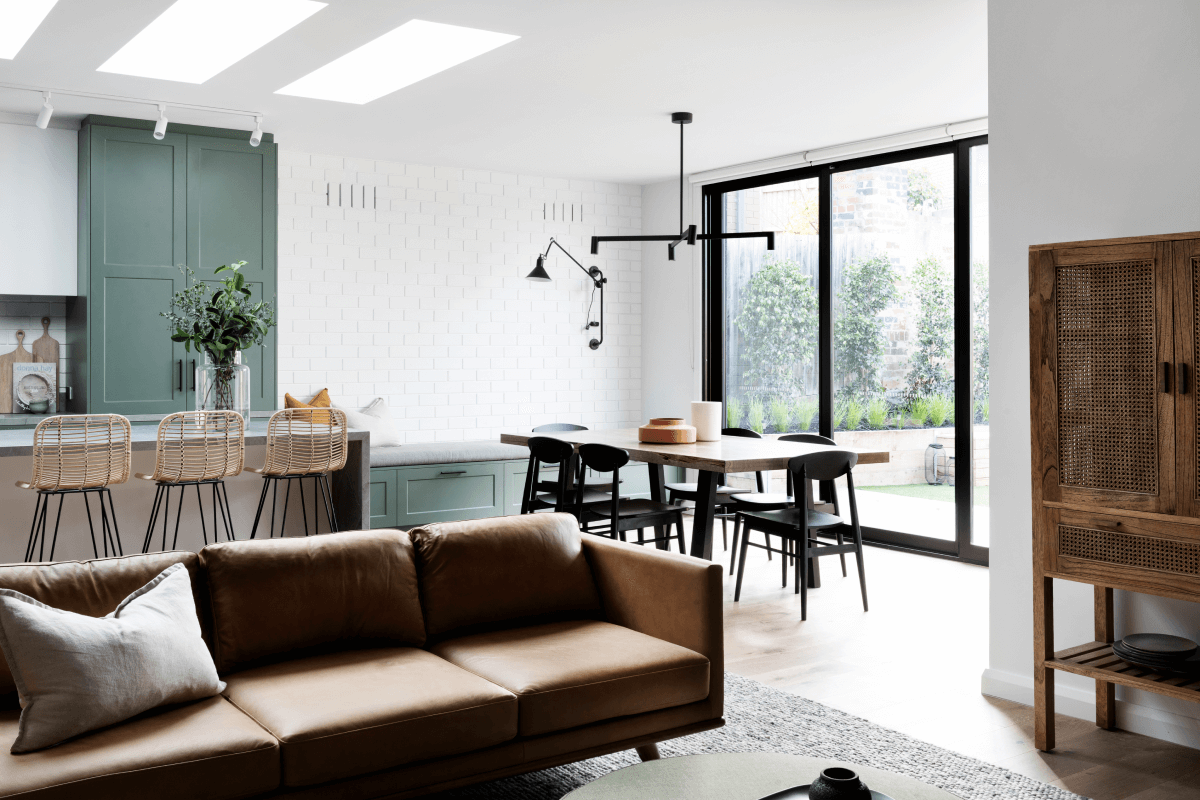
A seamless transition from the open plan kitchen and living room to the courtyard.
To help in modernising the home, we focused on maximising light and opportunities to showcase the area’s picturesque natural surrounds.
Large Boutique Corner Windows play a crucial role in flooding the home with natural light and making the most of the home’s hilltop location, while contributing to the clean, angular lines of the distinctive facade.
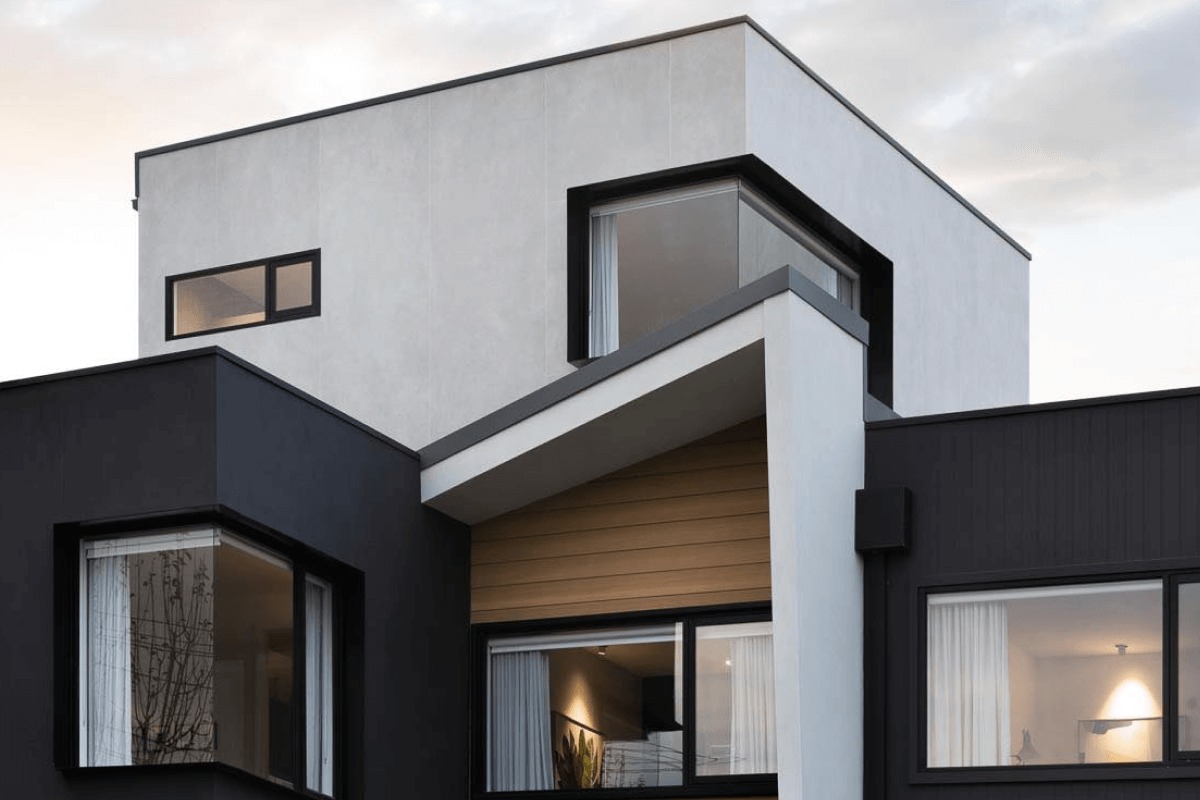
Boutique Corner Windows offer sweeping, unobstructed views of the surrounding greenery.
“We’ve got the gorgeous corner windows. I love the thought of being able to wake up here and look out at that view. It’s like you’re living up in the treetops.” says Bec.
“We could have draped the windows with sheers, but I really just wanted to let the outlook speak for itself because I think it’s so beautiful. You might be in the loungeroom, watching TV, but there’s something special about having the light pour in and being able to look out and feel as though you’re up in the trees”.
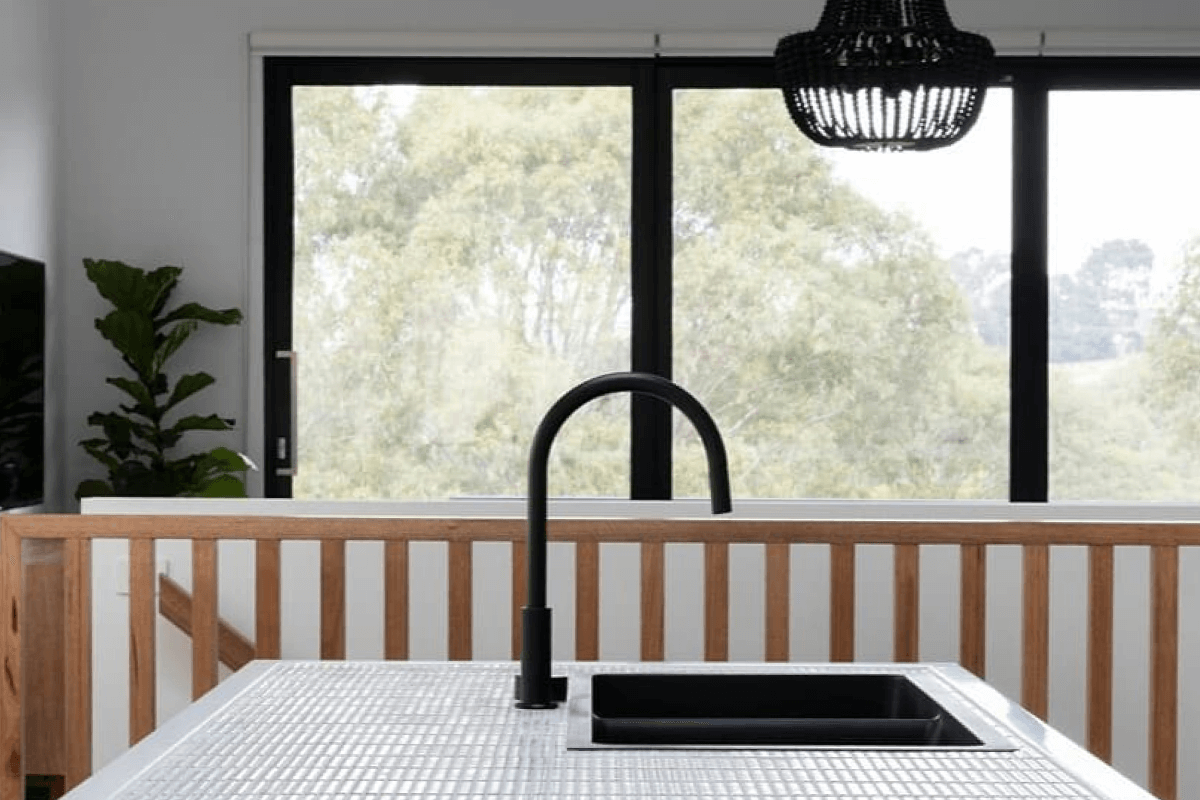
The Boutique Series complements the fixtures and fittings to make a sophisticated aesthetic statement throughout the home, while providing unimpeded views to the lush greenery surrounding the property.
“I think the master suite of the first townhouse is my favourite room, and I think it’s because we’re so high and you can look out over everything. It’s just beautiful.”
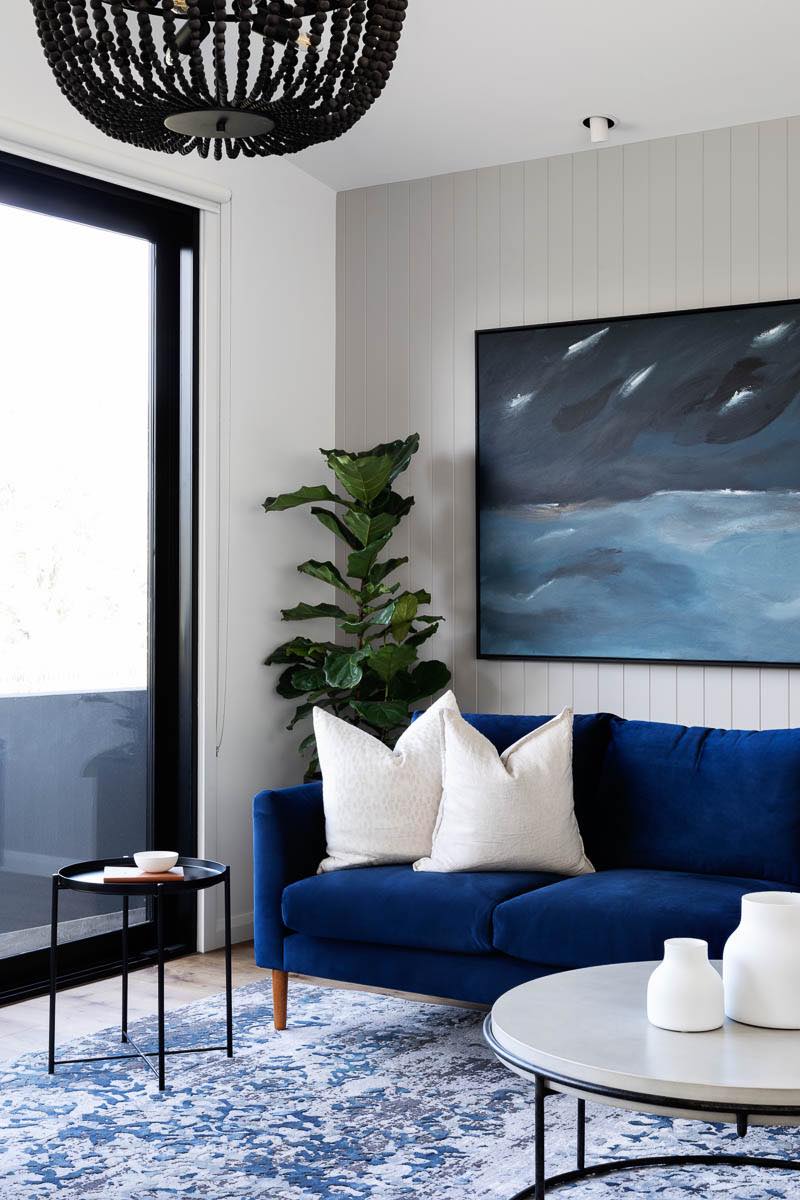
The view aside, the Boutique Series offers a sleek and contemporary style that embodies the luxury of modern industrial design.
Check out Nectaar for all of the episodes and information on the products used throughout the extensive redesign, plus tips and techniques for renovators, re-vampers, interior designers, and big-thinking owner-builders.
Otherwise, stay tuned for more of our feature projects or get in touch if you’ve got something exciting in the works yourself.